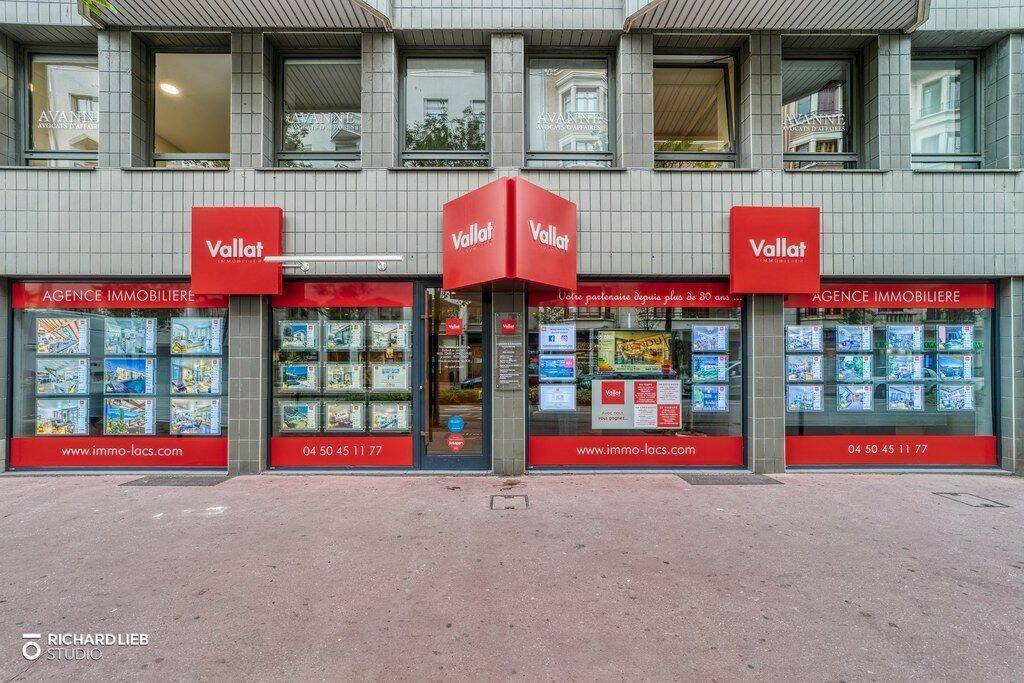House 9 rooms - Annecy
Habitable space : 215 m²
Bedroom : 7
Land space : 550m²
Year of construction : 1930
Bathroom : 1
Shower : 2
Cellar : Yes
No. of balconies : 2
Type of heating : Individual

8 bis, Rue Président Favre
74000 Annecy