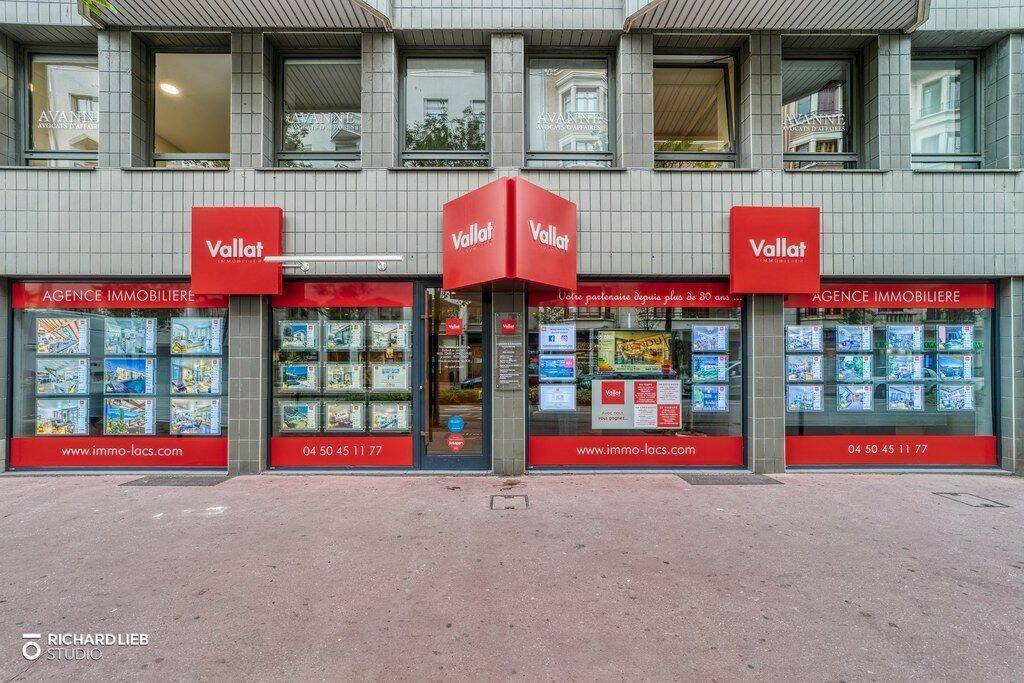House 7 rooms - Talloires
ExclusivityHabitable space : 180 m²
Bedroom : 6
Land space : 2312m²
Year of construction : 1970
Bathroom : 3
Terrace : 1
No. of balconies : 1
Type of heating : Individual

8 bis, Rue Président Favre
74000 Annecy